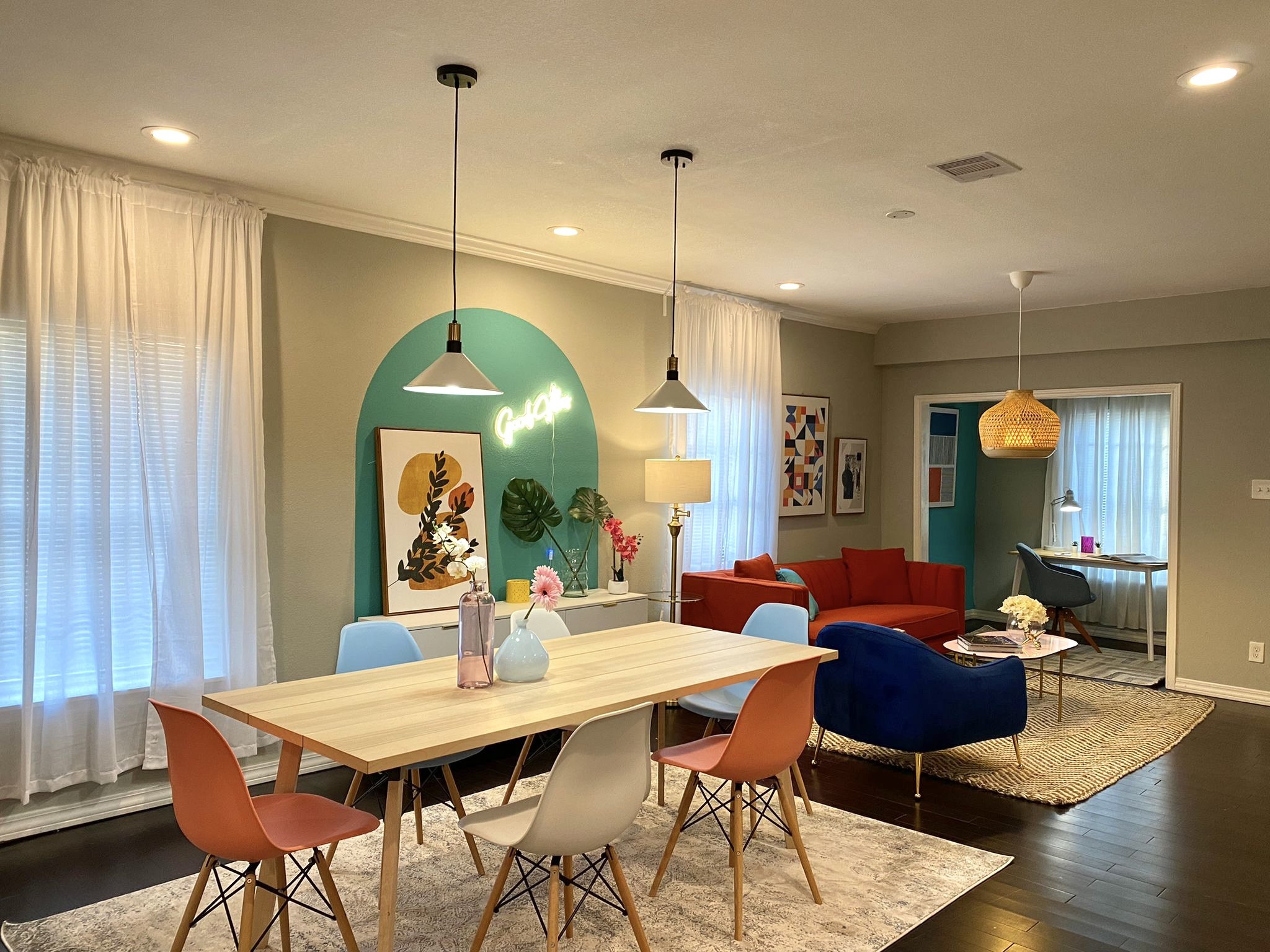Airbnb and interior Design
An Industrial Designer’s Approach to Hospitality—Crafting Beautiful, Intuitive Interiors for a Seamless Stay
State:
Interior Design Finished and Built
Type:
Professional Project
I collaborated with a real estate developer to design a high-end Airbnb experience from the ground up. As an industrial designer, my focus was on creating a seamless and memorable stay—where every need is anticipated and every detail contributes to a cohesive, beautiful experience. I began by mapping the full guest journey, from arrival through every interaction within the space, designing intuitive touchpoints that feel natural and welcoming.
The aesthetic combines mid-century design with playful modern accents—curated furniture, layered lighting, and pops of color come together to create a warm and inviting atmosphere. Using CAD tools, I developed accurate floor plans and 3D simulations of the space, placing furniture and lighting to evaluate flow and ambiance. I produced photorealistic renderings to collaborate closely with the client, helping guide decisions throughout the design process and during construction.
Beyond the layout and furniture, I sourced all lighting, selected window coverings, bedding, and towels—ensuring everything met a high standard of quality and comfort. My goal was not only great design but exceptional guest satisfaction.
Thanks to the thoughtfully crafted experience, the property has been fully booked since its launch, consistently receiving glowing reviews for both its design and comfort.
Optimizing Space and Experience Through 3D Design
The space was meticulously measured and replicated in CAD to develop multiple design proposals. Working in 3D allowed me to optimize the layout, ensuring that furniture was perfectly placed to create a natural flow throughout the space. Additionally, I was able to explore various color schemes and layouts before finalizing the design, ensuring a cohesive and well-thought-out experience.









Bringing the Design to Life
With the planning phase complete, the final stage of the interior design process focused on turning the 3D vision into reality. Carefully sourced furniture was selected and arranged to match the optimized layout, ensuring both functionality and aesthetics. Walls were painted to bring the chosen color palette to life, while light fixtures were installed to enhance ambiance and highlight key design elements. Thoughtfully curated home decor pieces added the finishing touches, creating a warm and inviting atmosphere. Once everything was in place, final photographs were taken to capture the completed space, showcasing the seamless execution of the design and the transformation from concept to reality.

























